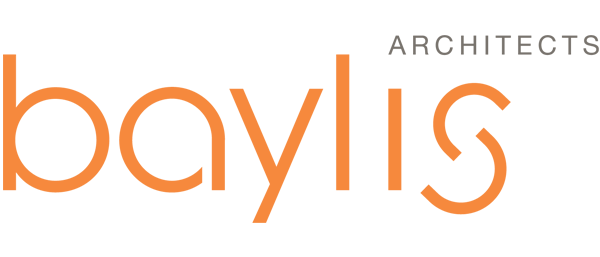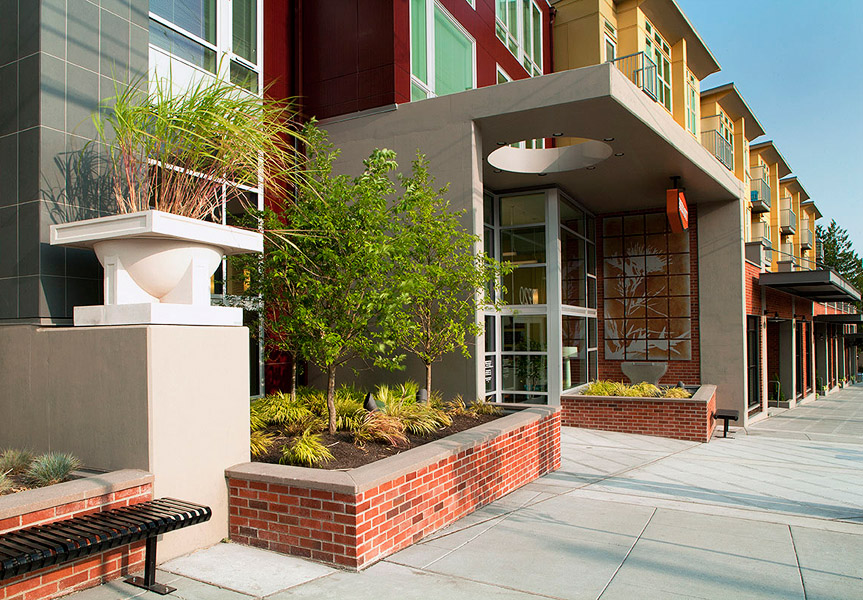Prescott Wallingford Apartments
Seattle, Washington
This mixed-use project embodies "a village evolving over time" and is as unique, eclectic, and spirited as its Wallingford neighbors. It takes full advantage of existing neighborhood services and amenities, is a model for efficient pedestrian and transit oriented urban life and sets a precedent for creative, affordable, accessible housing in the neighborhood. The building has three to four stories of housing over street level commercial and maximizes the height and FAR space allowed in the NC3-40 zone.
Addressing the need for affordable housing, this project participated in the City of Seattle's Multifamily Property Tax Exemption (MFTE) Program. The development also meets the criteria for LEED Silver, utilized ENERGY STAR appliances, and was a BUILD SMART program participant.
Photographed by Mike Seidl
Aerial image by Jay Dotson Photography

Seattle, Washington
This mixed-use project embodies "a village evolving over time" and is as unique, eclectic, and spirited as its Wallingford neighbors. It takes full advantage of existing neighborhood services and amenities, is a model for efficient pedestrian and transit oriented urban life and sets a precedent for creative, affordable, accessible housing in the neighborhood. The building has three to four stories of housing over street level commercial and maximizes the height and FAR space allowed in the NC3-40 zone.
Addressing the need for affordable housing, this project participated in the City of Seattle's Multifamily Property Tax Exemption (MFTE) Program. The development also meets the criteria for LEED Silver, utilized ENERGY STAR appliances, and was a BUILD SMART program participant.
Photographed by Mike Seidl
Aerial image by Jay Dotson Photography



