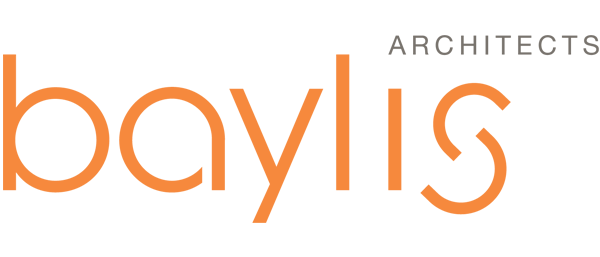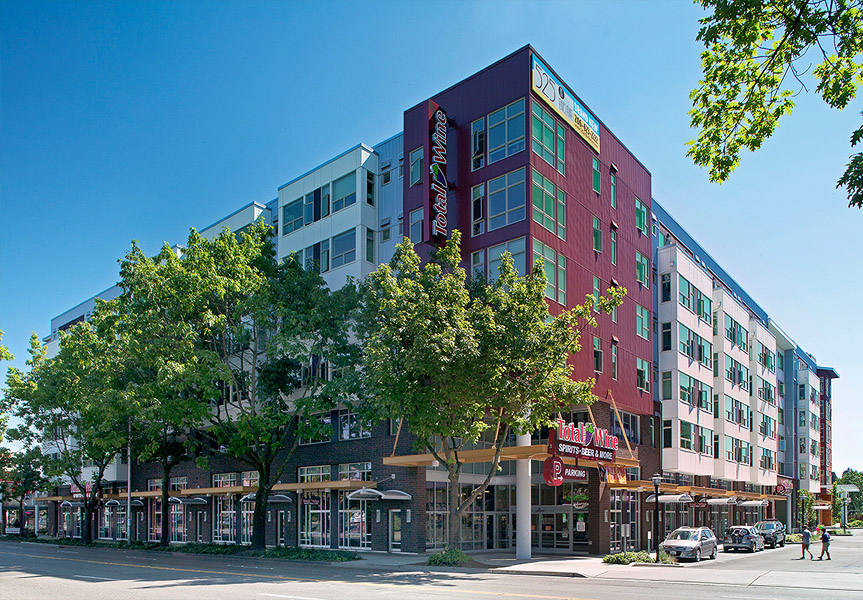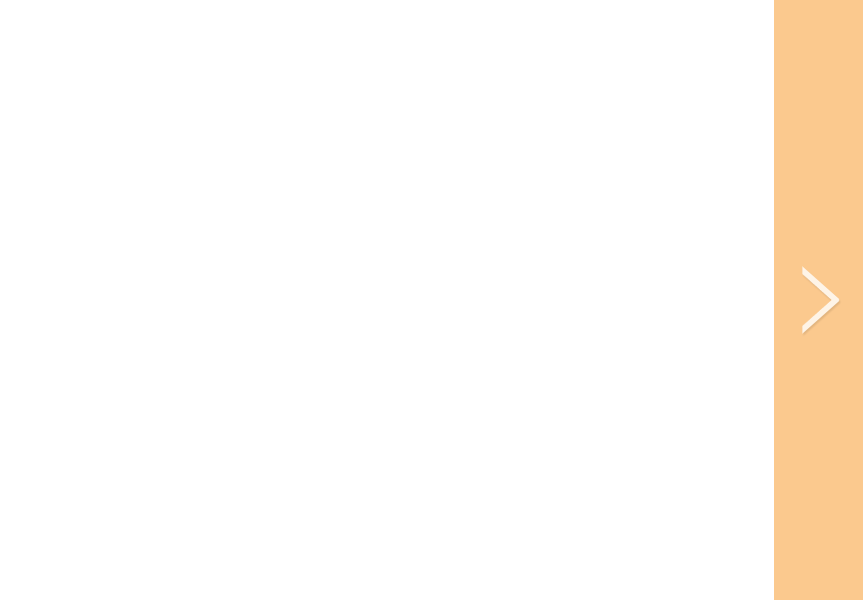525 at the Enclave Mixed Use
Seattle, Washington
This project is a six story of mixed-use building over one level of below grade parking. The top five stories are residential use with a mix of 266 work force housing units of various types including studios, open one bedrooms, one bedrooms plus den and two bedrooms. Located on the main level is 25,000 SF of retail. The project includes 262 parking spaces.
525 at the Enclave was the first Multi Family project in the Northgate Core to receive the LEED Silver certification. Additionally, the project participated in the City of Seattle's Multifamily Property Tax Exemption (MFTE) and BUILD SMART programs. Adding to the project sustainable features the project has a green roof and is within the mass transit walk shed.
Photographed by Mike Seidl
Seattle, Washington
This project is a six story of mixed-use building over one level of below grade parking. The top five stories are residential use with a mix of 266 work force housing units of various types including studios, open one bedrooms, one bedrooms plus den and two bedrooms. Located on the main level is 25,000 SF of retail. The project includes 262 parking spaces.
525 at the Enclave was the first Multi Family project in the Northgate Core to receive the LEED Silver certification. Additionally, the project participated in the City of Seattle's Multifamily Property Tax Exemption (MFTE) and BUILD SMART programs. Adding to the project sustainable features the project has a green roof and is within the mass transit walk shed.
Photographed by Mike Seidl



